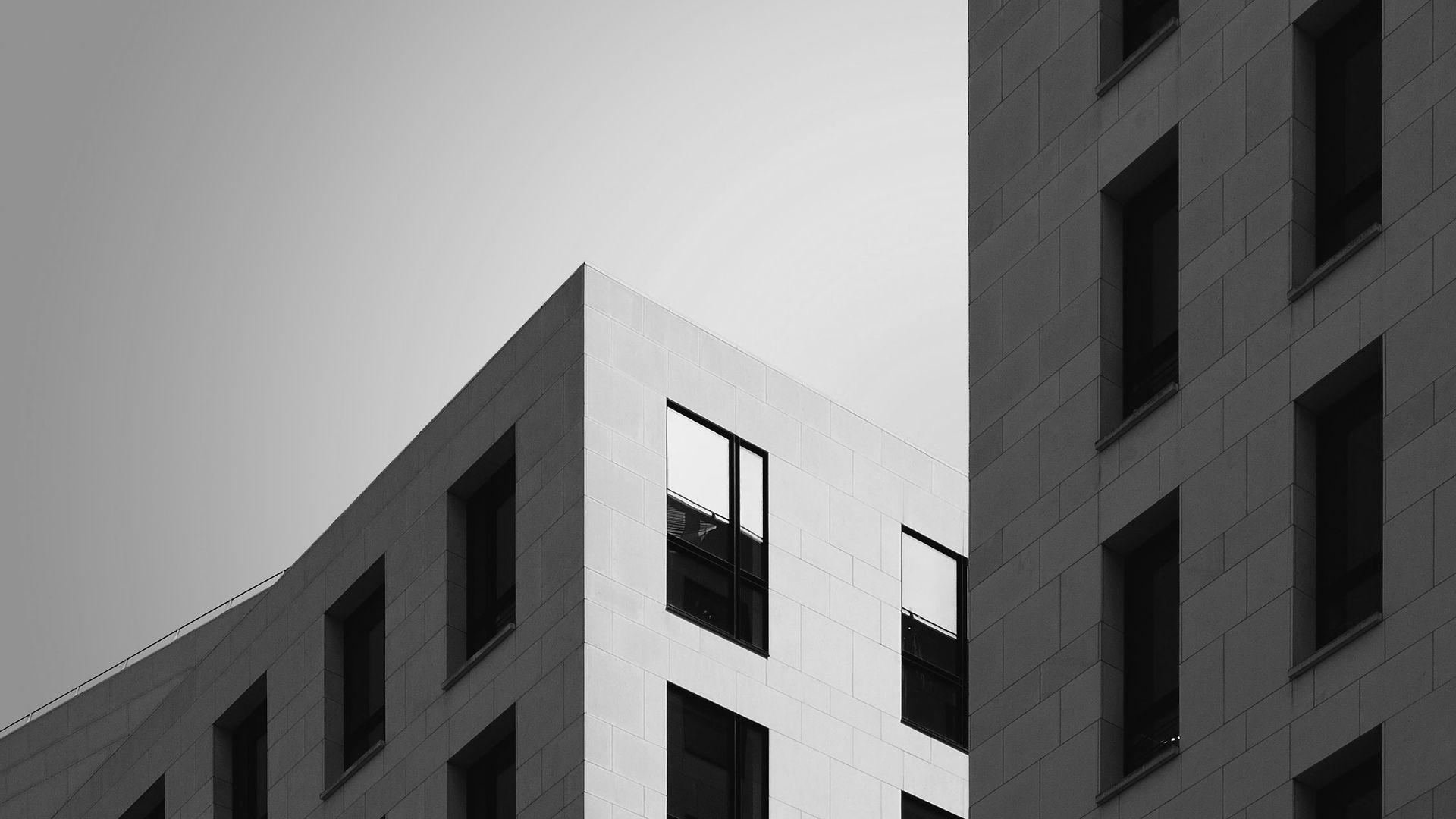
Refurbishments and Extensions











ASHURST ROAD, BARNET
Rear/Side Extension and Loft Conversion
Brief involved single storey rear and side extension to a semi-detached house to accommodate a new utility, downstairs toilet and open plan kitchen and dinner overlooking the rear garden. Bi- folding doors to the patio along the rear facade of the extension aid in creating a free flow of spaces between the indoors and outdoors. The reconfiguration of roof space from hip to gable end and flat roofed rear dormer with Juliet balcony provided additional living space in the loft; including a good sized bed room with a study and en-suite. The loft conversion was classified as permitted development and permission was sought prior to construction.
ASHURT
ROAD
STOCKFIELD
ROAD


Stockfield Road, streatham
Complete Refurbishment, Single Storey Rear Extension , Double Storey Side Extension and Loft Conversion
The scope of works included complete refurbishment of a Victorian House , a HMO, into four independent flats. Planning permission was sought to extended the property to the rear on the lower ground floor to form a 3 bedroom flat with private garden. A double storey side extension was also sought, to create further two more flats, one 2 bedroom flat on first floor and another 2 bedroom one in the roof space, which benefited from a rear dormer extension and hip to gable roof . Due to double storey extension a completely new roof was added to the property with velux windows to brighten up the interiors in the loft.
Ashurst Road was done for All Done Design Ltd. while Stockfield Road was done for London Property Ventures Ltd.















