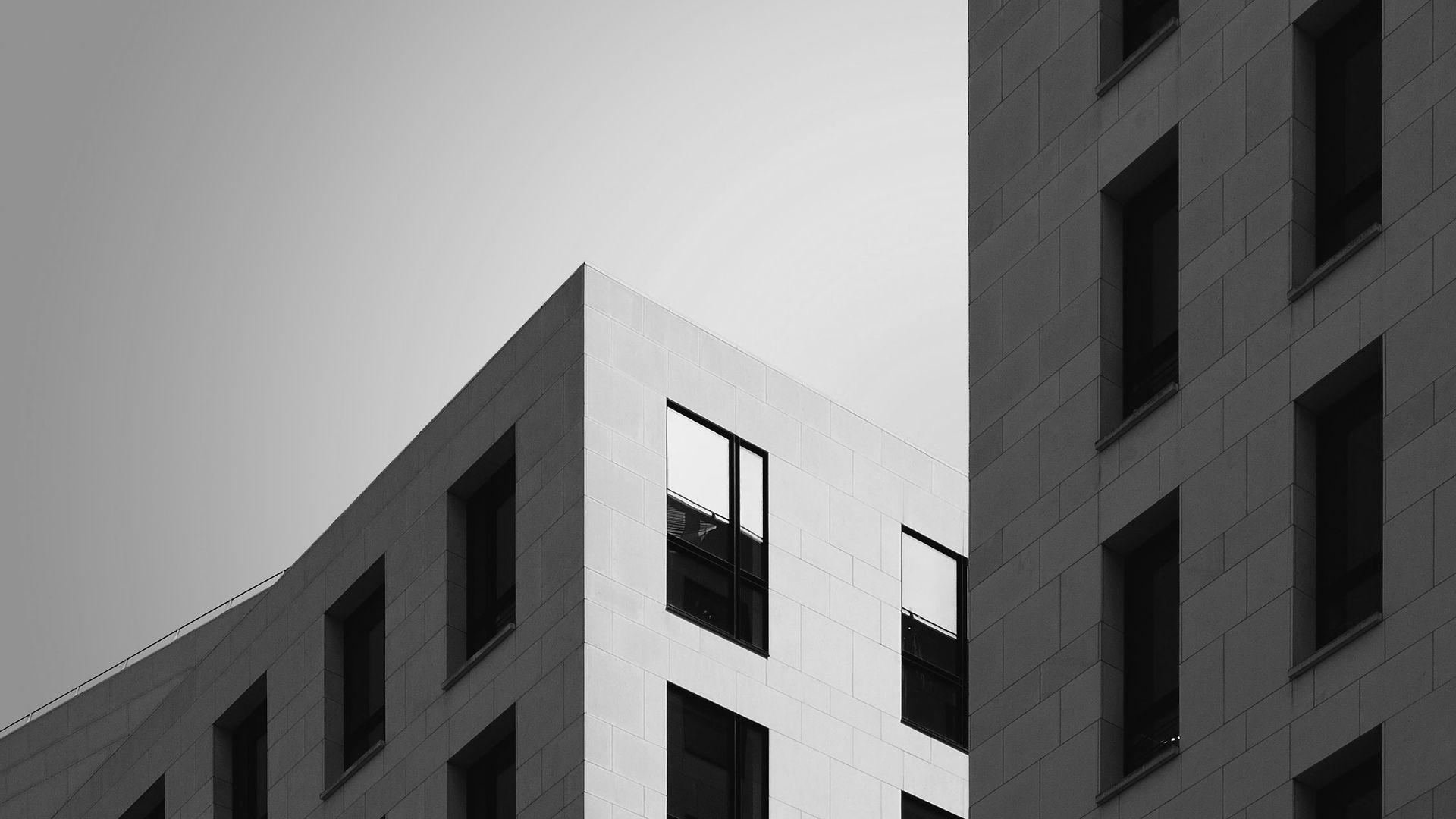top of page

New Build








1/2
MANOR PARK
MANOR PARK
Modern gated development for 5 Nos. Apartments
Situated in a convenient location, 5 minutes walk to Manor Park Station, this five apartment gated development was targeted at the first time buyers with the Help to buy scheme.
The site was extremely tight, accessed via an alleyway shared by the commercial units on the Romford Road. The development benefited from five flats, 2 Nos. 3 bedroom flats with private amenity space on the Ground Floor, 1 No. 1 bedroom flat with private balcony, and 1 no. 2 bedroom flat with private roof terrace on first floor and 1 No. 3 bedroom flat as a mansard, with private balconies to the front and rear.
Water mist fire supression sprinkler systems was used for fire protection in the flats, besides the AOV.
The mansard was built in timber construction with Zinc cladding in anthracite grey to form a striking contrast with the yellow London stock bricks.
The alley way walls were clad in timber painted grey to match the building and form an impressive entrance.
Artifical turf was used in the amenity spaces for ease of maintenance.
The ground floor roof was covered in sedum to form green roof to meet the council's sustainability require ments.
The ground floor flats were designed as disabled access /visitable places.
Manor Park
South Park Road, Wimbledon
4 Nos. Modern Bungalows with private garden and allocated parking in a gated development.
A privately gated boutique new homes development consisting of four stunning brand new bungalows in Central Wimbledon. The bungalows were designed as modern high specification open plan kitchen and reception space with bi-fold doors leading onto an easy to maintain and very private landscaped rear garden. Each bungalow consisted of two generous bedrooms, both with large built in wardrobes. The property benefited from a spacious family bathroom while the master bedroom had its own wet room en-suite . Under floor heating was used throughout. Each unit had it's allocated parking space which was securely gated.
Sedum Green Roof and PV panels were used to meet the council's sustainability requirements for a new build development. Cedar cladded party walls and artifical turf was proposed in the gardens for a chic look and ease of maintenance.
All bungalows were designed as disabled access / visitable spaces to meet the planning and building regulations for new homes.


1/6
SOUTH PARK ROAD
South Park












1/1
Both these projects were done for London Property Ventures Ltd.
bottom of page


