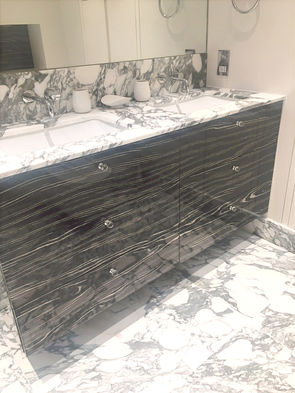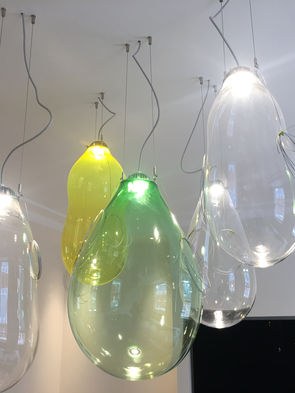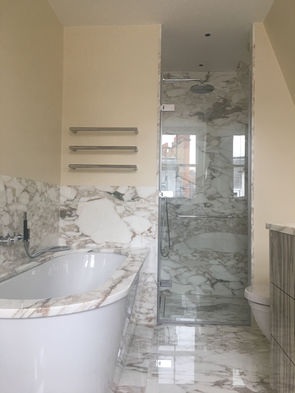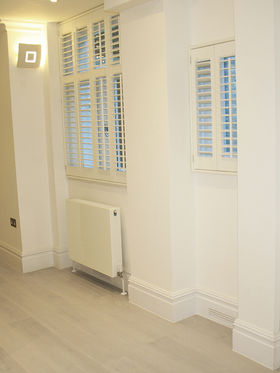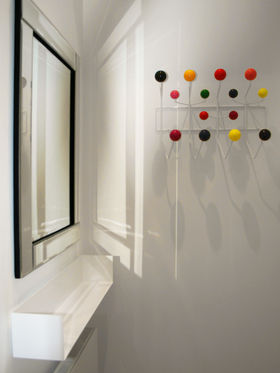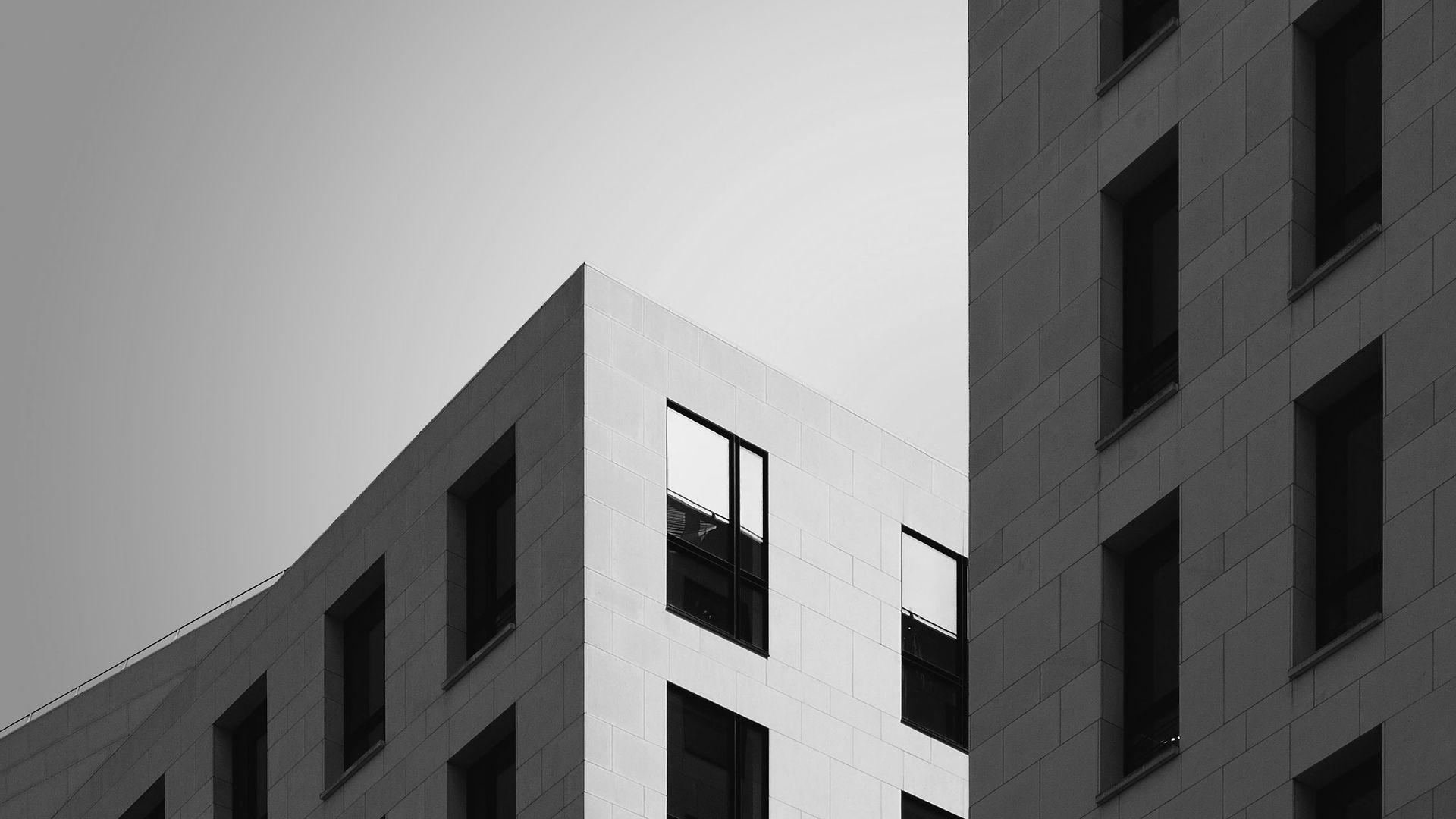
High-end Residential
EGERTON GARDENS, CHELSEA
Complete refurbishment of a split level, 3 Bedroom apartment, spread over three floors. A fire curtain was proposed at the staircase landing on 1st floor, to compartmentalize the fire escape route, to meet the building regulations, in order to have an open plan living dining flowing seamlessly into the staircase. The timber clad staircase along with bespoke metal balustrade forms the main design feature of the apartment. Custom-built mirror cladded wall, with random criss-cross pattern of mirrors, along the stair well, further accentuates the design appeal of the staircase. Customized, designer light fittings in the living areas make a statement.




Herbert Crescent
The scope of works comprised alterations and refurbishment of the existing duplex flat to accommodate 3 Bedrooms (with an en suite each) with a large kitchen and open plan living dining overlooking a patio/courtyard . A larger rear extension was proposed to replace the existing small lean to rear extension, to improve the layout design. Earlier, a lantern roof light was proposed for the extension but post pre-planning advice, it was replaced with a flat roof light to avoid overlooking issues by neighbours. The internal timber cladded staircase with glass balustrade and LED light feature formed a focal point in the apartment. The textured wall backdrop with a light trough above; further enhanced its appeal as a design feature.
CADOGAN SQUARE
Brief included complete refurbishment of a dated traditional 2 Bedroom apartment into a modern apartment for the Cadogan Estate. The layout was altered to allow for an open plan living /dining with 2 double bedrooms. The master bedroom was accompanied with a separate dressing and an en suite. The washing machine and washer dryer was fitted in a hallway cupboard. TV in each room was housed in the bespoke wardrobes. The interiors were kept minimalist and modern. A neutral palette of finishes was proposed to cater to a wider range of audiences




17 Cadogan Square
This was refurbishment project involving works to a 1 Bedroom Flat in a Grade II Listed Building, again for the Cadogan Estate. Considering the listed status of the building all the historic features including the original high ceilings, the mouldings, cornices, skirtings and architraves were retained and replicated where necessary in the apartment. The historic window shutters were chemically dipped, stripped and finished by hand to restore these to their original grandeur. Space constraint governed the kitchen design. It was designed as a bespoke wall cabinet in the living room. The hide away sliding folding doors would fold back in special slots when the kitchen was in use, which otherwise appeared to be a cabinet.



Grade II Listed Basement Apartment, Marylebone
Conversion of a dated One Bedroom Grade II Listed Basement Apartment into a modern Two Bedroom Apartment. There were a multitude of challenges to this project. To name a few; to treat the listed basement for damp while being sympathetic to the historic interiors as the conservation officer desired to retain most of the original lathe and plaster finish and features; removal of the existing internal manhole and redirecting the drainage of the flats above in a new manhole in the rear patio . The internal timber staircase once connecting this original basement servant’s quarter with the original town house above was retained and exploited as a design feature in the apartment. Pre-planning Application Advice was sought for the project to understand the aspirations of the planners and design accordingly.

All the above projects were done for Charles Brice Ltd.











